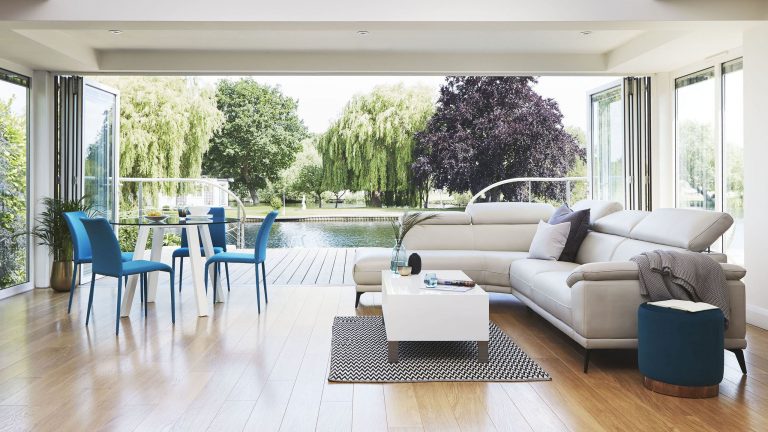It is something that has surged in popularity over the last few years, almost to the extent where most new homes are now constructed with the open plan philosophy in mind. In other words, rather than homes being constructed of individual rooms, “joint spaces” are becoming more common – with the kitchen, living and dining room usually the contenders.
However, before you engage with a contractor (with the correct equipment we should add) to start knocking down your partition walls, there are some important considerations to bear in mind. Through today’s article, we will mull these over in detail.
The heating and cooling considerations
For some of you in fairly stable climates, this won’t be an issue. For others, combining rooms can make a monumental difference to how much you are going to tap into your heating and cooling systems.
Put simply, your radiators and air conditioning systems are going to have to work extra hard to provide a stable temperature for your new-look environment. Quite often, this will involve installing more radiators or an air conditioner that can cope with larger spaces.
Naturally, this has both current and future costs. Both of these are quite often ignored, so are worth being made aware of from the start of your project.
This also stretches to acoustics
Something else that is often forgotten about is the acoustics. No, we’re not referring to the approach of now having to shout from one end of the room to another, but rather the potential echoes that can occur. Particularly if you have hard flooring, this is an issue which can become annoying very quickly, and you will have to turn towards some soundproofing to eradicate it.
It doesn’t always relate to floors though, with some homeowners utilising different, softer wall surfaces that can absorb the increased levels of sound.
You might need new furniture
This might feel like a renovation project, but that doesn’t mean to say that other costs won’t crop up as well. Furniture falls into this category, and even though strictly speaking, you don’t have to buy new furniture, you’ll find that your new look space probably needs it.
Quite often, you’ll need bigger sofas and even items that can separate the two areas of the space (more on that later). If you try and join together two rooms with existing furniture, it’s really difficult to create a true, open plan effect.
How will you define each space?
As we have just alluded to, your new space will have many different requirements for the two rooms that previously existed there. The best open plan designs might be one space, but it’s obvious that there are effectively two rooms within this area.
Some people will use different flooring for the two living areas, while others might even change things up with the colour of the wall. You do need a subtle divider though, as otherwise the entire space can look too big and completely unproportioned.


0 Comments