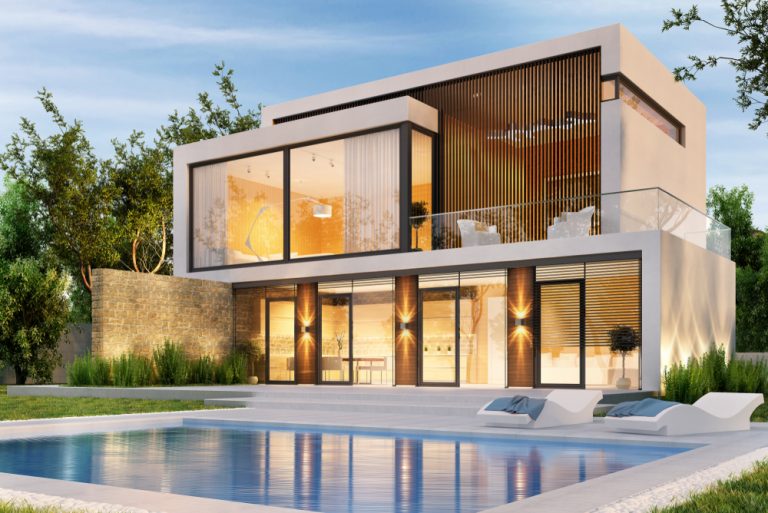Passive building based on well-defined design principles, including airtight thermal envelopes and superinsulation, is universally effective in reducing cooling and heating loads. It is also key to energy-efficiency and an established basis for zero energy projects by ensuring durable construction and resiliency, as well as increased comfort, and health in a reasonably cost-effective manner.
Since 2015, passive design and building performance have been regulated in the U.S. by Climate-Specific Passive Building Standards that were developed specifically to increase the resilience of buildings and reduce their carbon footprint.
The Passive Approach
The terms passive housing and passive house have been used since the 1970s and have always expressed the desire to reduce the energy consumption of heating in buildings to zero, or nearly zero. This is done primarily by limiting the loss of heat and by optimizing heat (especially solar) gains by making the building airtight, using well-designed insulation, and installing high-performance windows.
Of course, all these design factors require technical knowledge and experience from professionals in various fields including architecture and engineering. Because the standards are climate-specific, a Chicago engineering firm would be involved in that part of the U.S. and an architect or engineer from London in southern parts of the United Kingdom. They will have to consider heating and cooling demands as well as peak heating and cooling loads, and factors relating to windows, including an indication of the solar heat gain coefficient in relation to specified climatic zones.
So, for example, in Chicago, building orientation would be north and natural ventilation would be required all year round.
Additionally, various high-level performance programs have developed over time in terms of just how far to reduce heating loads as well as in the designers’ approaches to total energy and quality assurance.
First-generation passive houses built up to the end of the 1980s were mostly performance-based but from about 2011, a dual path was used so that it could be prescriptive- or performance-based. Since 2015, there has been a move back to mostly performance.
There wasn’t any specific approach to total energy for early passive houses, and quality assurance was based purely on craftsmanship and the now well-established airtightness test. Now, annual source-energy limits are used that relate to requirements per person. Qualify assurance is also much more complicated, with craft, third-party quality assurance and quality control that includes airtightness testing and the full commissioning of systems. Actual energy use must be verified and then retested after the building has been used for a year.
Climate-Specific Passive Heating Standards
Included in the building standards, standards for passive heating and cooling include ways that loads can be reduced by using insulation and heat-recovery ventilation. But it has to be done with regard to specific climatic conditions.
The standard looks at three factors that are required for zero energy:
- Reduction of cooling and heating energy using mechanical devices.
- Reduction of total energy demands using renewables and efficient equipment.
- Sourcing of zero energy using renewable energy generation.
Wherever you live, even if it is in a cold climate, there are energy-efficient heating methods, including the use of solar energy. Passive building methods allow the sun to shine through windows so that the interior of the house is warmed naturally. But this will only work if the building is energy efficient and is best incorporated into the initial design of the building.
Unlike photovoltaic (PV) panels that have a relatively high initial cost or quite extensive payback periods, passive solar heating really is free. Requirements are specified in the building standards which are designed for the use of trained professionals including those who offer architectural or mechanical engineering services in Chicago.



0 Comments