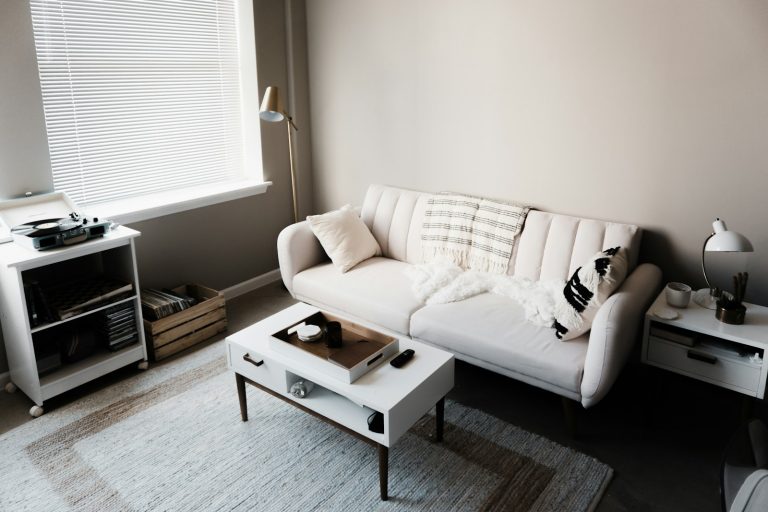As urban living spaces continue to shrink, finding ways to maximize every inch of available space has become essential. Smaller living spaces can present challenges, but with smart design solutions, you can create a comfortable, functional, and stylish environment. Here are some innovative strategies to make the most of compact living spaces.
1. Multi-Functional Furniture
One of the most effective ways to optimize a small space is through multi-functional furniture. Pieces that serve more than one purpose, such as a sofa bed or an ottoman with hidden storage, can transform your living area. Fold-out desks and wall-mounted tables can provide extra workspace without permanently occupying the room. Modular furniture that can be rearranged to suit different needs offers versatility, allowing you to adjust the layout depending on the occasion.
2. Use Vertical Space
When floor space is limited, the walls become your best ally. Installing shelves, cabinets, and hanging storage units allows you to store items without sacrificing valuable floor space. Tall bookshelves, floating shelves, and wall-mounted hooks for coats or accessories help to keep everything organized while keeping clutter at bay. In kitchens, wall-mounted racks and cabinets extend storage vertically, providing a place for everything without crowding countertops.
3. Open-Concept Layouts
Open-concept layouts are perfect for smaller homes, as they help create a sense of space by removing unnecessary walls. This style opens up the kitchen, dining, and living areas, allowing light to flow freely throughout the home. By eliminating barriers between rooms, you create an airy, expansive feel, making the space seem larger than it is. To maintain definition within the open space, use rugs, furniture arrangements, and lighting to distinguish between different zones. Compact 3×5 rugs are perfect for defining smaller areas within your space, such as placing one near the front door as an entryway mat or under a coffee table in the living room to anchor the seating area.
4. Neutral Color Palettes
The use of light, neutral colors is a timeless design technique that works wonders in small spaces. Lighter shades, such as whites, soft grays, and pastels, reflect natural light, making rooms feel brighter and more spacious. You can add pops of color through accessories like cushions, artwork, and rugs, but sticking to a neutral base helps to maintain a sense of openness and calm in the room. Mirrored surfaces and glossy finishes also contribute to enhancing the feeling of space by reflecting light and adding depth.
5. Sliding Doors and Hidden Spaces
In smaller spaces, traditional doors can take up a lot of room when they swing open. Sliding doors, however, are a great way to conserve space while still providing privacy and separation. Sliding doors are perfect for closets, bathrooms, and even partitioning off different sections of a room. Another smart design trick is to incorporate hidden spaces into the design. Built-in drawers, under-bed storage, or concealed compartments can hide away items that would otherwise clutter up the space.
6. Declutter and Simplify
A key component of designing smaller living spaces is eliminating unnecessary items. The less clutter you have, the more space you’ll feel like you have. Consider using storage containers, baskets, and bins to keep items organized and out of sight. It’s also a good idea to regularly assess your belongings and donate or discard anything that’s not essential. By keeping your living space streamlined and minimal, you create an environment that feels open and stress-free.
Conclusion
Smart design solutions for smaller living spaces revolve around creativity and functionality. With a few simple changes and enhancements, your small living space can feel larger, more comfortable, and full of possibilities.


0 Comments