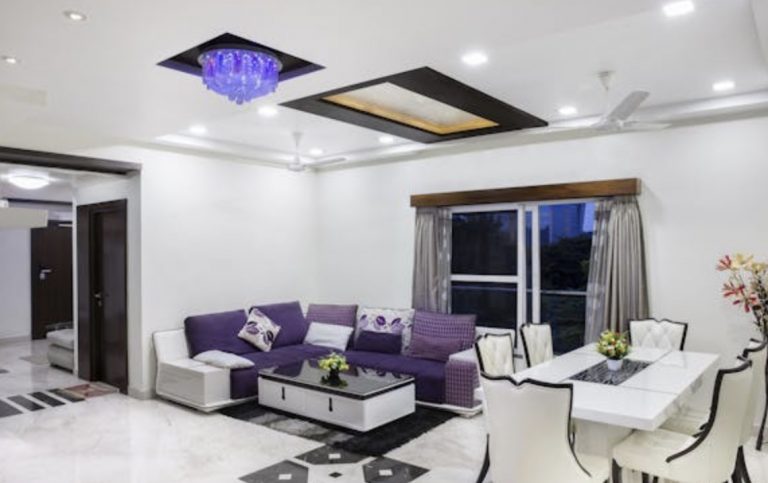Every square foot counts when space is at a premium. Whether you’re living in a compact apartment or managing the layout of a small house, how you use the available space can make a major difference. Great design isn’t about having more room—it’s about making the most of what you have. The trick lies in being strategic, resourceful, and sometimes calling in a little expert help. A smarter home doesn’t mean a bigger one, it means a better one.
Bring in the Pros Early
Trying to rethink a space by yourself can be rewarding, but it’s easy to get stuck when the pieces just don’t fit. Designers, architects, and contractors see things differently. They know how to turn awkward corners into storage, how to shift layouts to let in more light, and when to upgrade something simple like flooring and cabinets to completely change the feel of a room. It’s not always about luxury or big investments—sometimes it’s about better flow, smart materials, or new approaches you wouldn’t have considered. A consultation with a professional can often save time, money, and frustration in the long run. They might notice a wall you didn’t realize could be moved or suggest a feature that doubles function without taking up more space.
Use Vertical Space with Intention
When horizontal square footage runs out, the only way is up. Walls can do much more than just hold up the ceiling. Tall shelving units, hanging organizers, overhead racks in closets, and even wall-mounted desks can create new zones without encroaching on the floor. But going vertical doesn’t mean piling things high for the sake of it. The key is to think about what you actually use, where you use it, and how easily it can be accessed. Items used often should stay within arm’s reach, while seasonal or rarely used things can go higher. Thoughtful use of vertical space brings structure and breathing room, especially in places that feel cluttered or cramped.
Divide Without Closing Off
One large room doesn’t always function well as one big open space. Breaking it up visually can make it feel more purposeful, but building new walls might only shrink things further. Try using partial dividers like open shelving, sliding panels, or furniture placement to zone the space. A bookshelf placed sideways can separate a living area from a dining nook while still allowing light to pass through. A sofa facing away from the kitchen creates a natural division without adding physical barriers. This approach helps each part of the room feel more defined without losing the openness that gives small spaces their sense of airiness.
Double-Duty Furniture is a Must
In smaller homes, every item needs to earn its keep. Choosing furniture that does more than one thing keeps the space flexible and reduces clutter. Think storage ottomans, beds with drawers underneath, dining tables that fold down, or sofas that convert into beds. Even something as simple as a bench with hidden compartments can change how a room functions. Look for pieces that are easy to move or reconfigure. Being able to shift a layout quickly—turn a living room into a guest room or a work-from-home setup—gives you more freedom without needing extra square footage.
Play With Light and Color
How a room feels often matters more than how big it is. Natural light makes any space feel larger, but if that’s limited, smart lighting and color choices can work wonders. Lighter shades on walls bounce light and open things up visually. Mirrors placed strategically can reflect light and give the illusion of depth. Layered lighting—overhead, task, and ambient—lets you adjust the mood and purpose of each area. Instead of one harsh ceiling light, try wall sconces or under-shelf lighting to highlight features and create a sense of movement. These small changes can make tight spaces feel far more inviting.
Rethink Forgotten Areas
The spaces we tend to ignore—under stairs, over doors, behind couches—often hold a lot of potential. That nook under the stairs could be a reading corner, storage cubby, or built-in desk. The blank space above your kitchen cabinets might hold baskets for extra linens or bulk groceries. Even the back of a closet door can be home to hooks, racks, or fold-down accessories. These are not afterthoughts; they’re opportunities. Making use of underutilized spots gives you more breathing room where you need it most and often costs very little to implement.
Designing a smarter home doesn’t happen overnight, and it doesn’t require knocking down walls or gutting everything to start fresh. It’s a process of seeing the space through a different lens—one where every inch matters. Bringing in experts can unlock ideas you hadn’t imagined, but it’s the everyday choices—how you arrange your furniture, what colors you use, and where you stash your stuff—that shape how your home works for you. With the right strategies, a small space can feel open, functional, and completely yours.



0 Comments